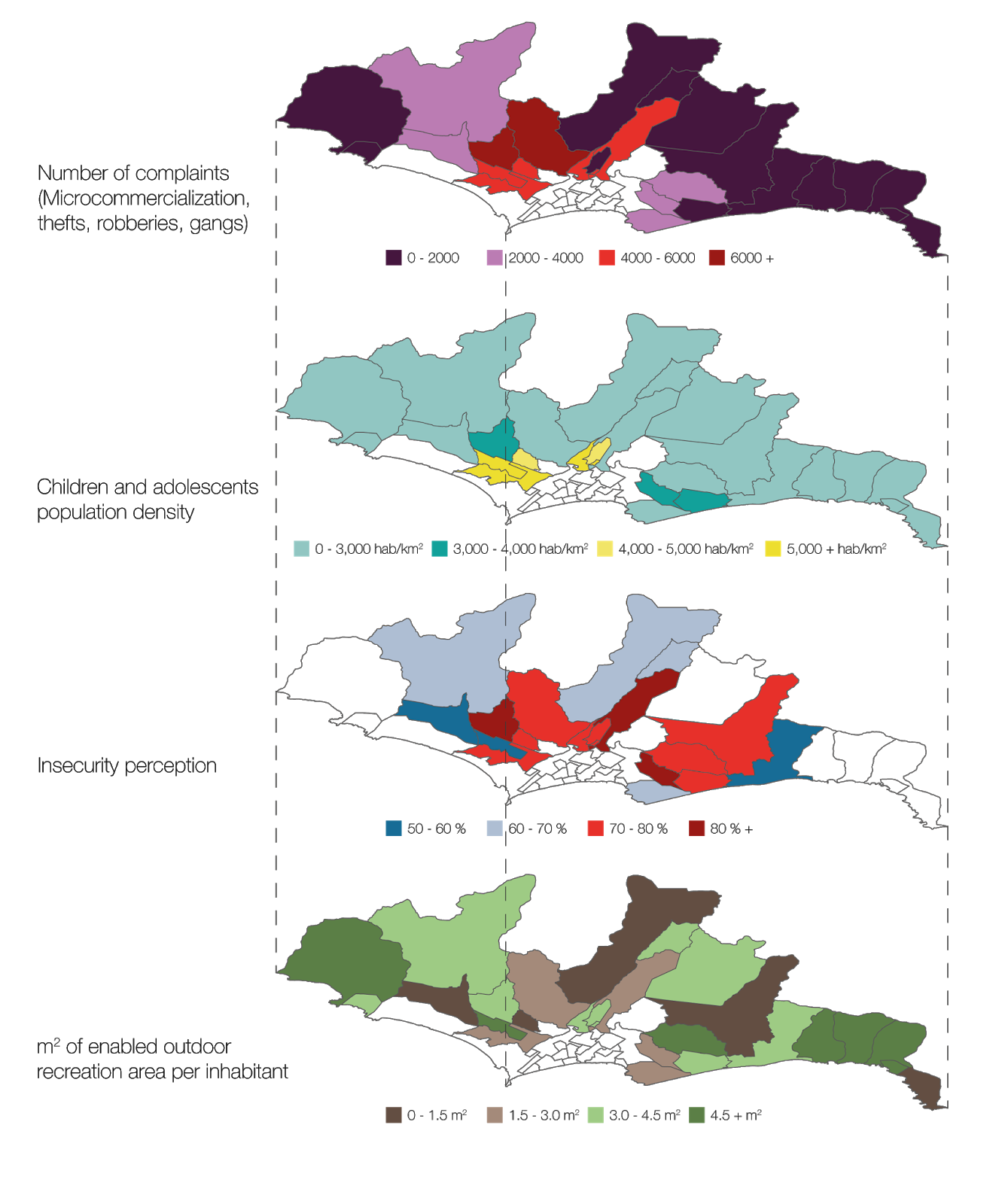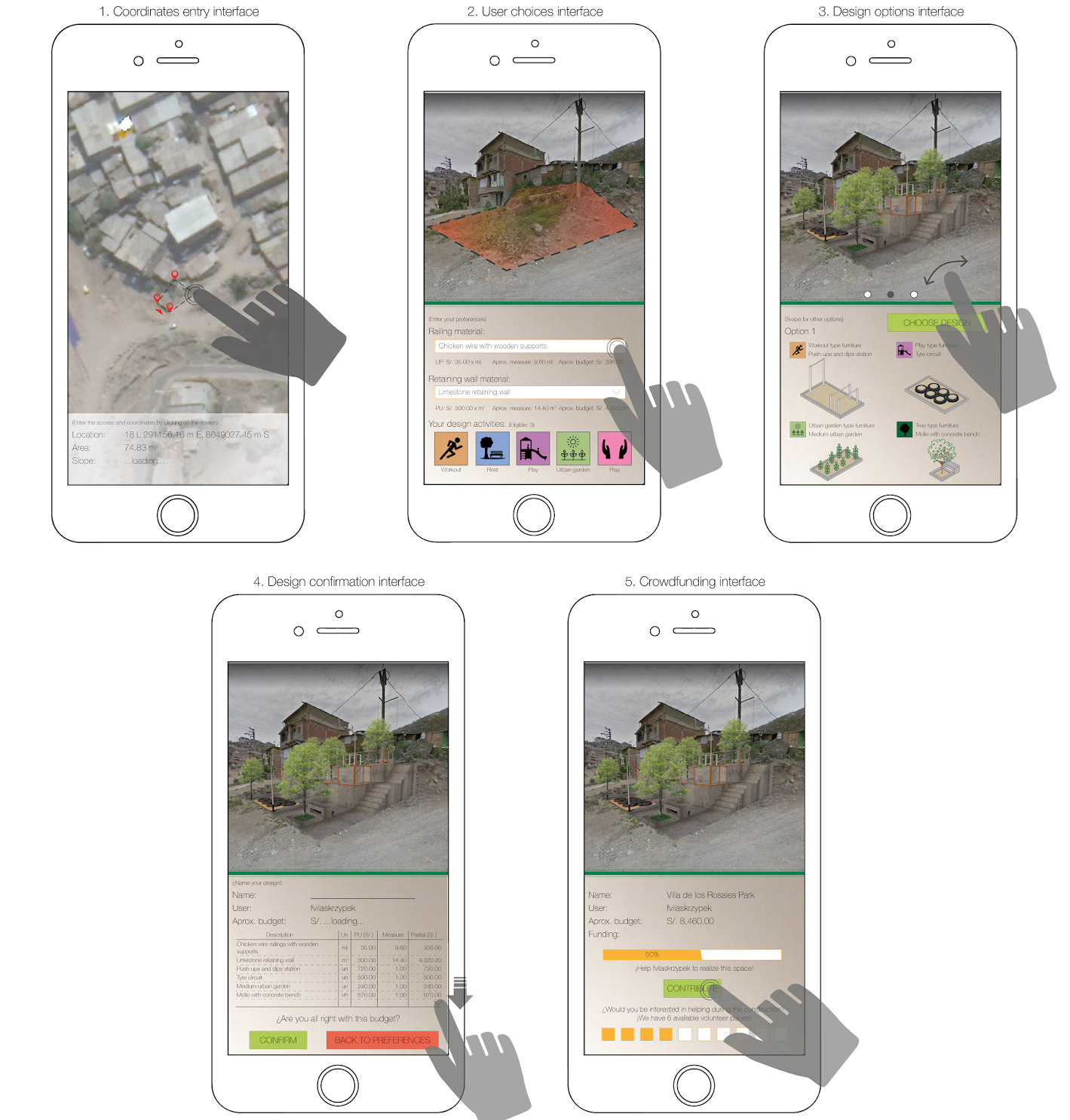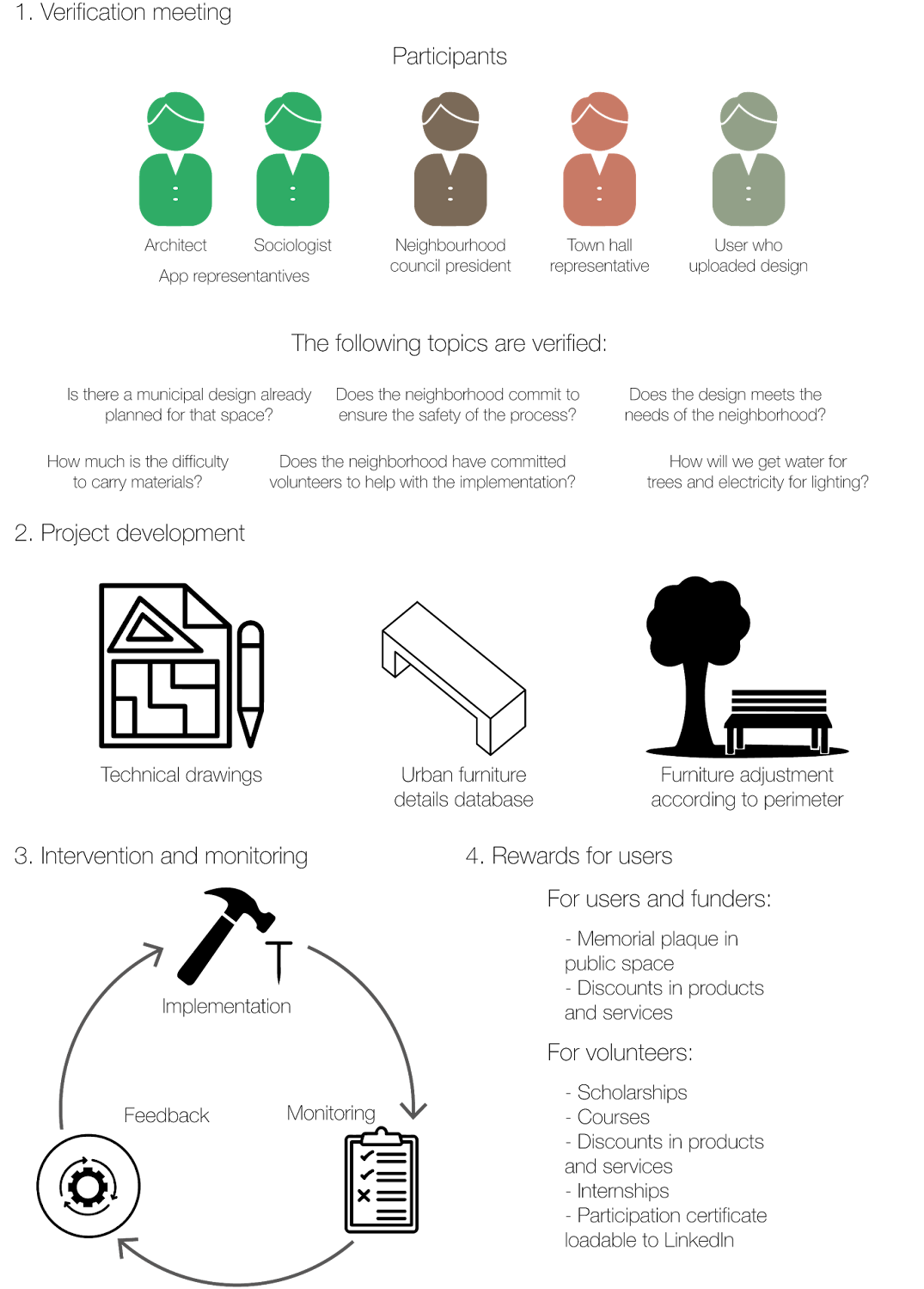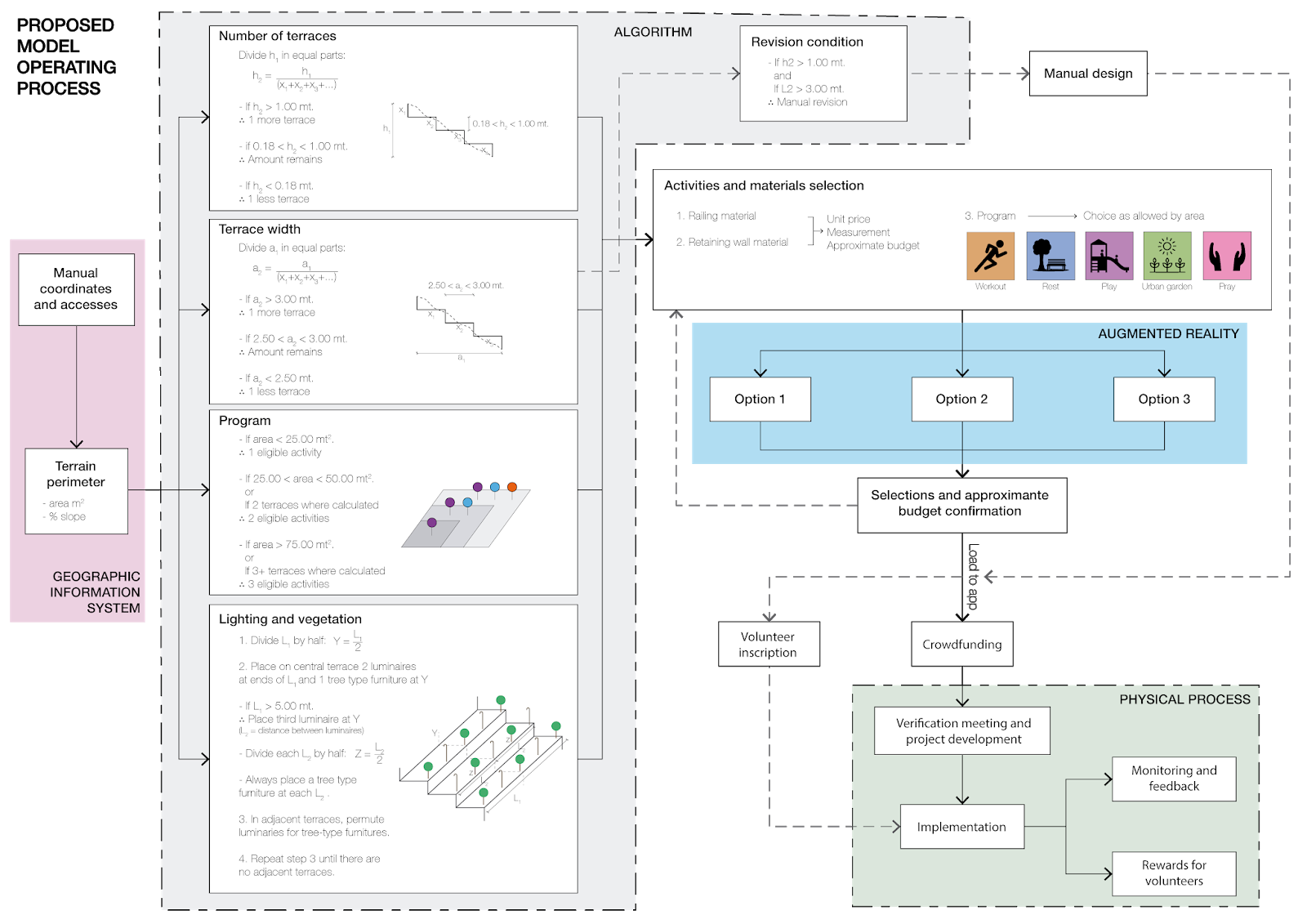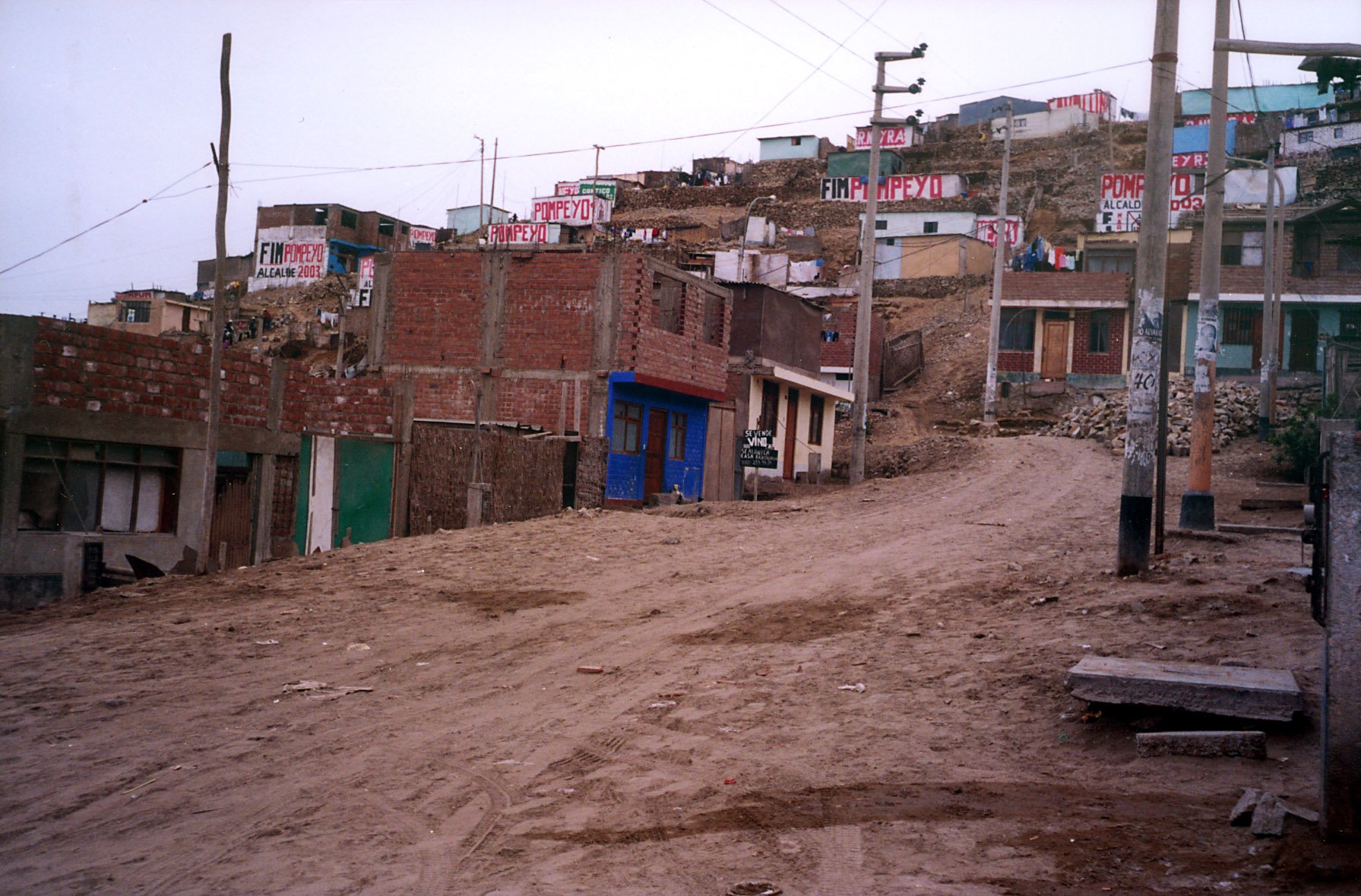
“Urban Activator” App
Proposal for the Inter-American Development Bank's (IDB) “Liberando Ideas” 2018 Competition
Timeline: 12/2018
Keywords: public space, digitalization, urban informality
The majority of Lima's population lives in urban-marginal areas with very little public space per inhabitant. Areas with less implementation of public spaces are correlated with a higher perception of insecurity, and it is in these neglected spaces where cases of youth gang activity increase.
1. Digital Process
1.1 Coordinate Input Interface: The user would directly mark the edges of a residual plot in their neighborhood on their phone screen. The app would then use GIS to calculate the area and slope of the plot.
1.2 User Selection Interface: Here, users would choose materials for railings, retaining walls, and the activities to be carried out in the space.
1.3 Design Options Interface: The user would select from three design options generated by the app. A location-based Augmented Reality feature would allow users to visualize these designs directly on the vacant land.
1.4 Design Confirmation Interface: Users could modify activities or materials to get an approximate cost estimate for the space. Since urban furniture and unit cost items are preloaded into the platform, budgets could be obtained in real time.
1.5 Crowdfunding Interface: Users could contribute with money or volunteer labor to implement the spaces. Additionally, the spaces would be built with the participation of local neighborhood residents.
The "Urban Activator" App proposed the concept of a mobile application that allows users to design small-scale public spaces in residual plots of urban-marginal neighborhoods in real-time, which could then be collectively funded. The process from a user's initiative to the implementation of their design involved two stages: a digital phase and a physical phase.
1. Digital Process
2. Physical Process
2.1 Verification Meeting: A meeting with app representatives, the neighborhood association president, a municipal representative, and the user who submitted the design to define key topics.
2.2 Development of Plans: Drafting detailed plans and adapting furniture from the app’s database.
2.3 Intervention and Monitoring: Overseeing the implementation and continued management of the public space.
2.4 Rewards Program: Offering incentives for users, funders, and volunteers involved in the project.
2. Physical Process
The central idea of this operational process was for the algorithm to make decisions typically made by an architect, such as calculating the number of platforms needed based on slope or determining the quantity of trees, lighting, or urban furniture based on spatial distances. The user could interactively manage the app to design a public space throughout this process.

