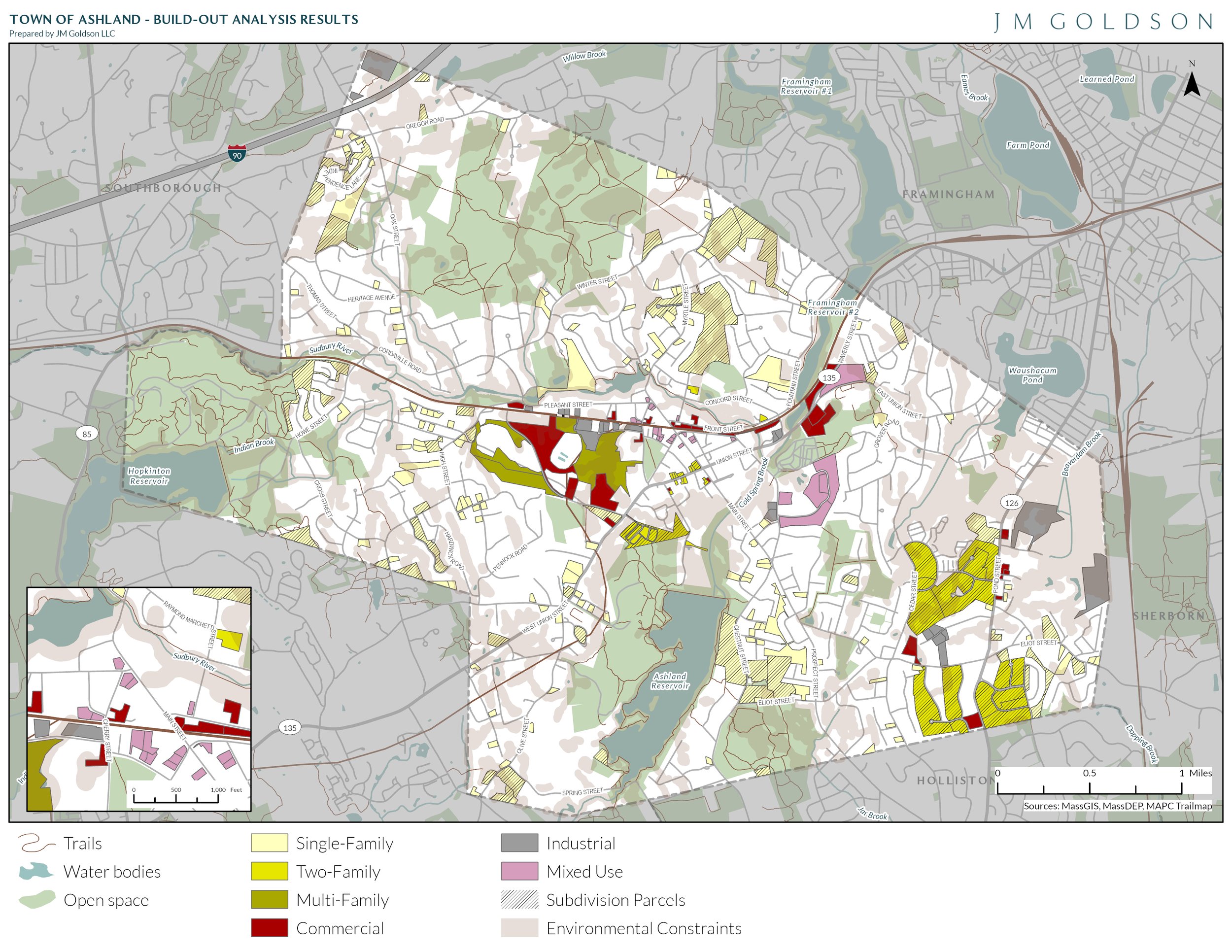buildout analyses
During my work at JM Goldson LLC, I have developed build-out analyses that involve complex processes of interpreting and modeling urban regulations. This type of analysis requires "translating" zoning ordinances into spatial models within a Geographic Information System (GIS) to calculate the number of housing units and commercial and industrial space that could be developed under current zoning.
The process is divided into four key phases: 1. Identify parcels with development potential, excluding those with environmental constraints; 2. Calculate the buildable area for each parcel, considering restrictions such as setbacks, maximum building heights, and floor area ratios; 3. Determination of residential capacity, estimating how many housing units could be built per parcel; and 4. Projection of total development potential, summing the number of new housing units along with commercial and industrial areas permitted under current regulations.
What is a buildout analysis?
A buildout analysis evaluates all undeveloped or potentially re-developable land in an area and determines what can be built, assuming all zoning provisions remain unchanged. It provides a municipality with insight into the development potential currently allowed by their zoning.

The results of a build-out analysis identify parcels where residential, commercial or industrial uses can be developed.

It includes complex models in Geographic Information Systems to develop spatial calculations

Only parcels without environmental constraints are considered

Results may need to be adjusted to comply with current regulations

Final results include the amount of housing units, commercial area and industrial area that the municipality has the capacity to produce